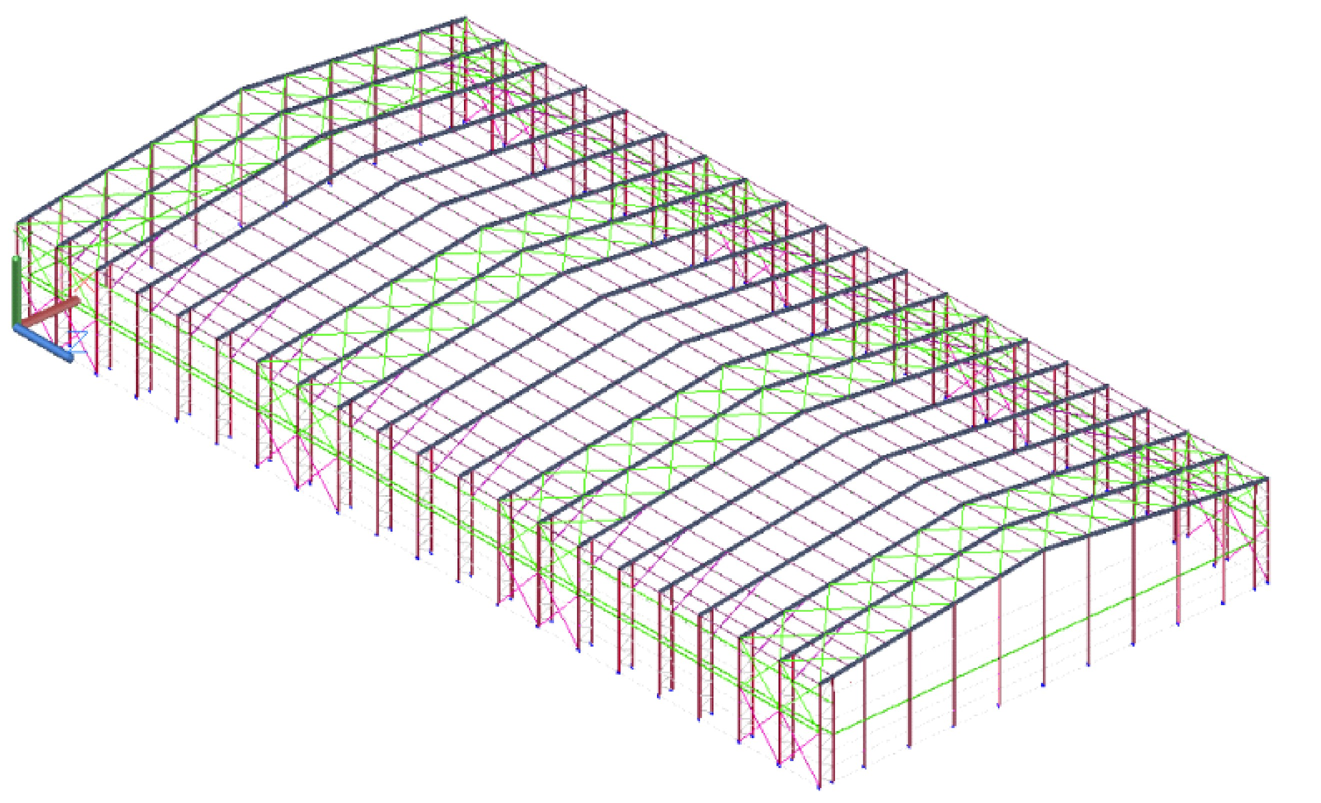Structure Design
1、Design basic conditions
Dead load
The roof uses PVC membrane fabric, B1 fire resistance, 850g/m².The facade uses sandwich panels and glass walls.
Suspended Load
Each meter of the inclined beam of the rigid frame supports a suspended weight of 10kg. A suspension point is set every 5 meters, with the weight at a single suspension point not exceeding 50kg.
Wind Load
Wind gust of Beaufort scale 10, gust wind speed of 30 m/s, 108 km/h.

2、Basis of normative standards
Chinese standard
《General Code for Design of Building Structures》 GB55001-2021
《Unified Standard for Reliability Design of Building Structures》 GB 50068-2018
《Load Code for the Design of Building Structures》GB50009-2012
《Technical Specification for Light Steel Structures of Portal Frame Houses》GB 51022-2015
《Design Code for Aluminum Alloy Structures》GB50429-2007 《Code for Design of Steel Structures》GB 50017-201
European standards BS
EN13782:2015 Permanent Strucutre – Tents -Safety
BS EN 1999-1-1:2007+A1:2009(EN 1999-1-1:2007+A1:2009)
American standards
International Building Code 2018(IBC)
ASCE 7-22 Minimum Design Loads for Buildings and Other Structures
AA-ASD-2020 Aluminum Design Manual(Load and Resistance Factor Design)
AISC-360-16 Steel Design(Load and Resistance Factor Design)
ACI 318-14 Foundations

Steel truss columns with aluminum alloy flat top canopy structure
- Span of structure: 50m
- Eave height of structure:10m
- Truss column height: 1.3m
- Clear height indoors: ≥9.5m
- Clear width indoors: ≥47m
- Roof slope: 7°
Square steel truss columns + aluminum alloy flat top canopy structure - Structural displacement

